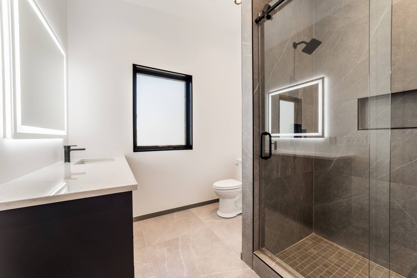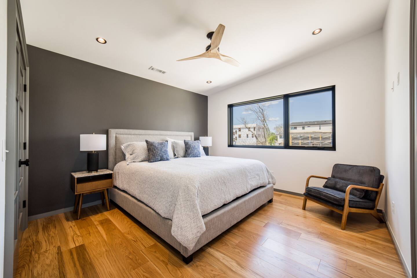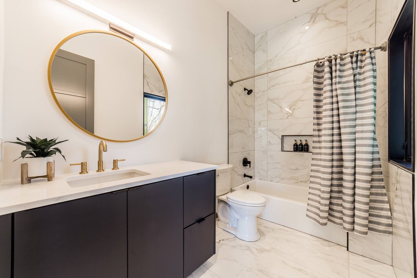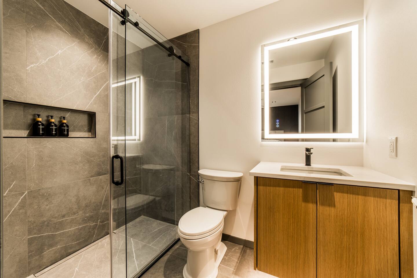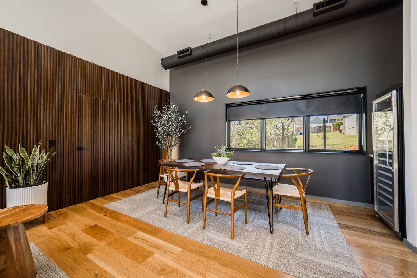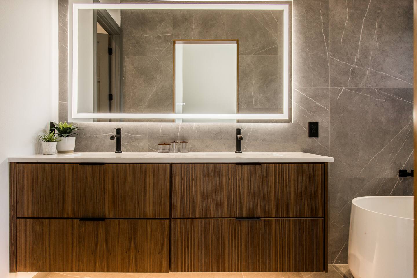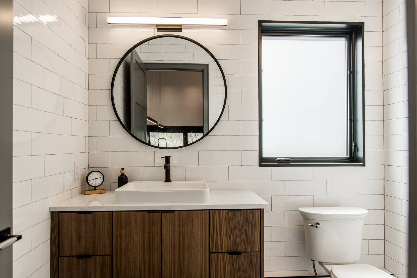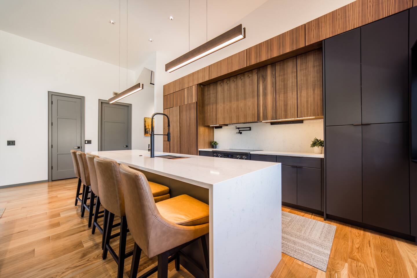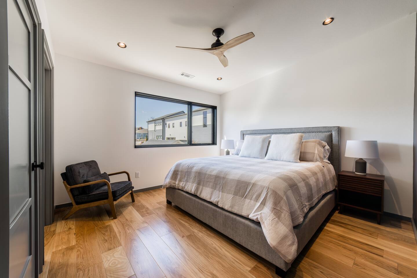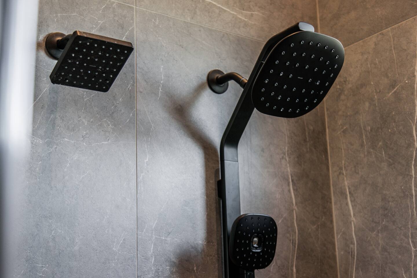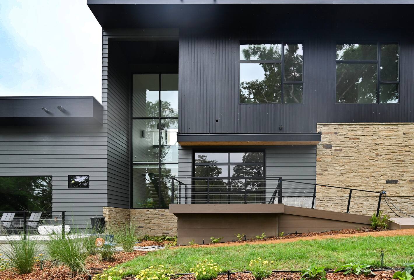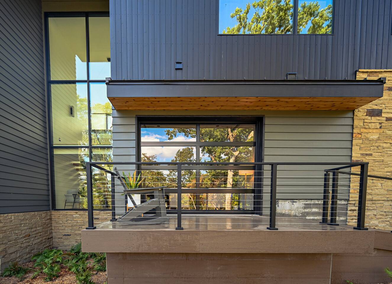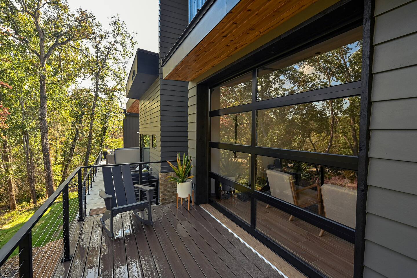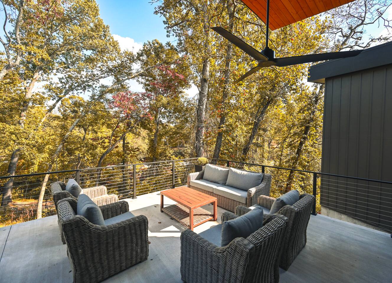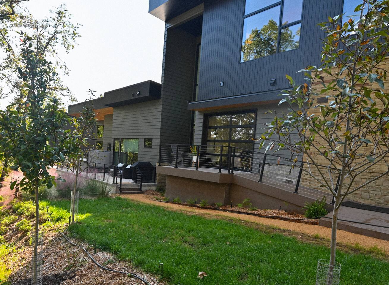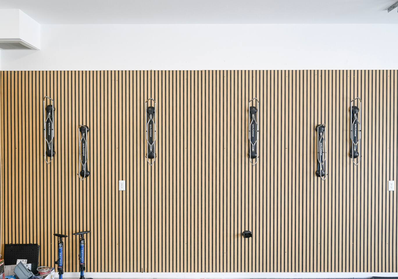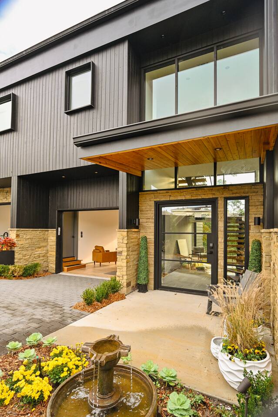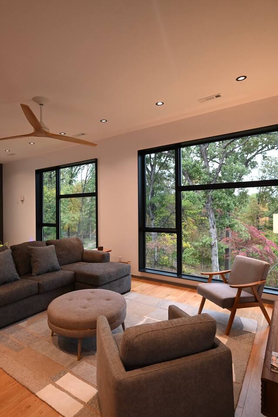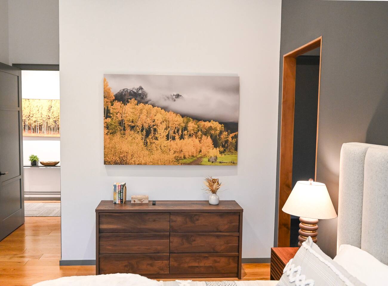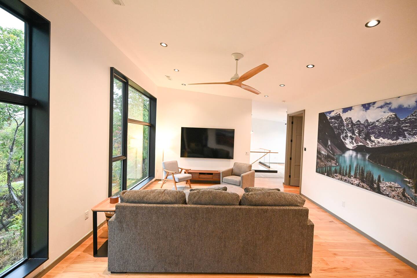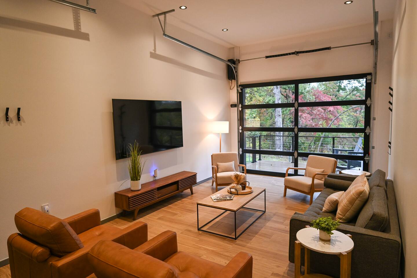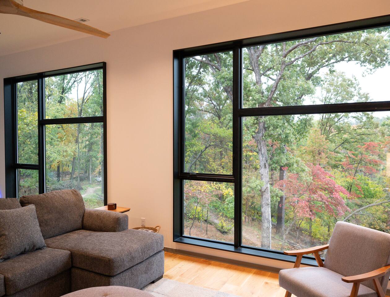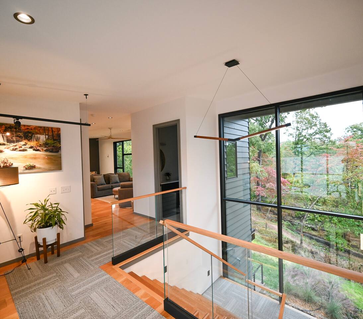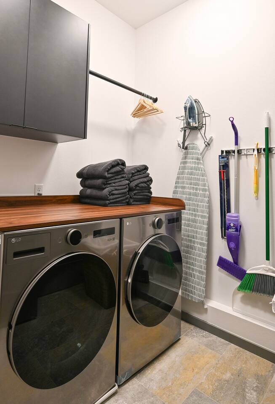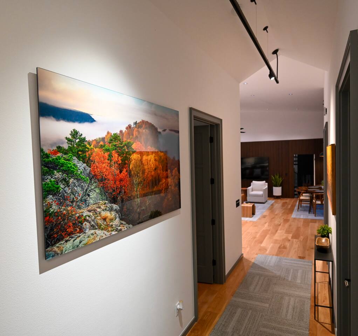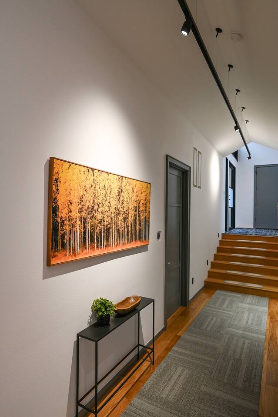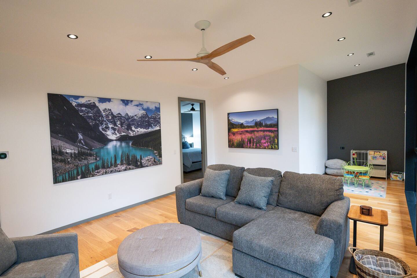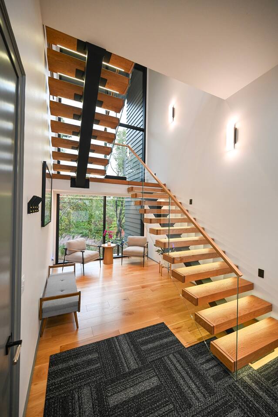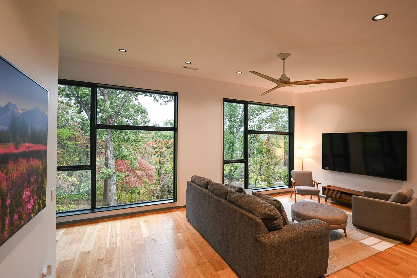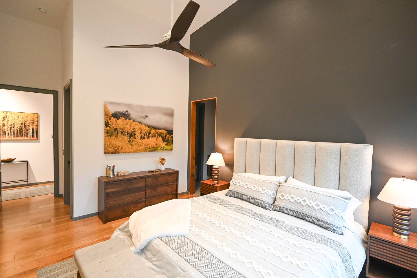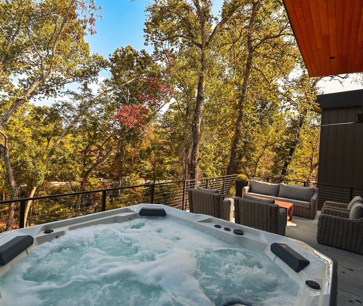Bike House 3 Main House – Downtown Trails Hot Tub
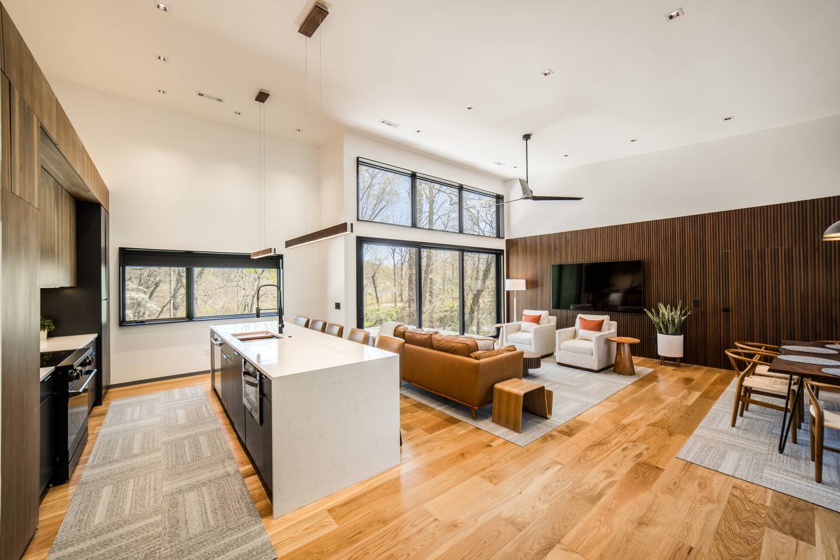
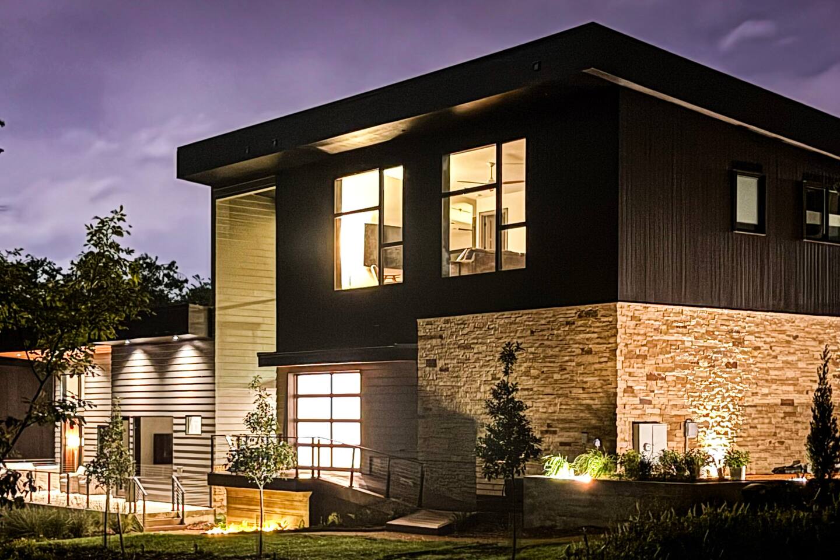
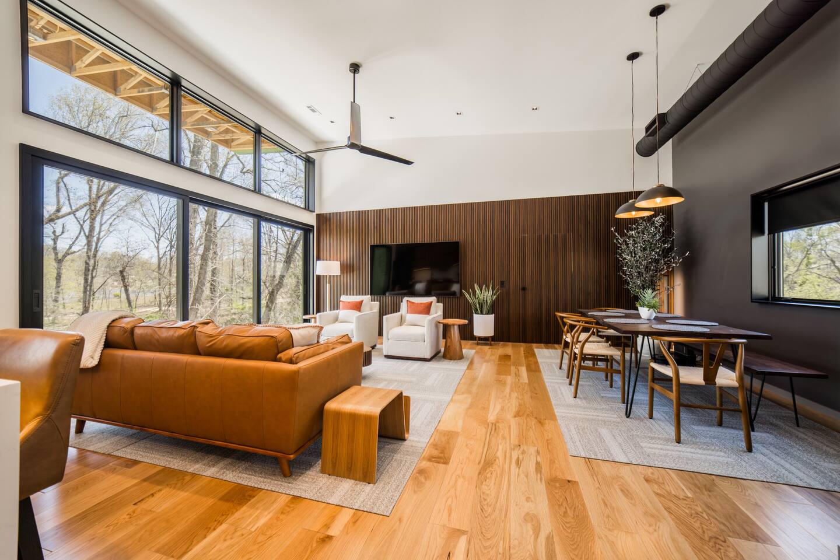
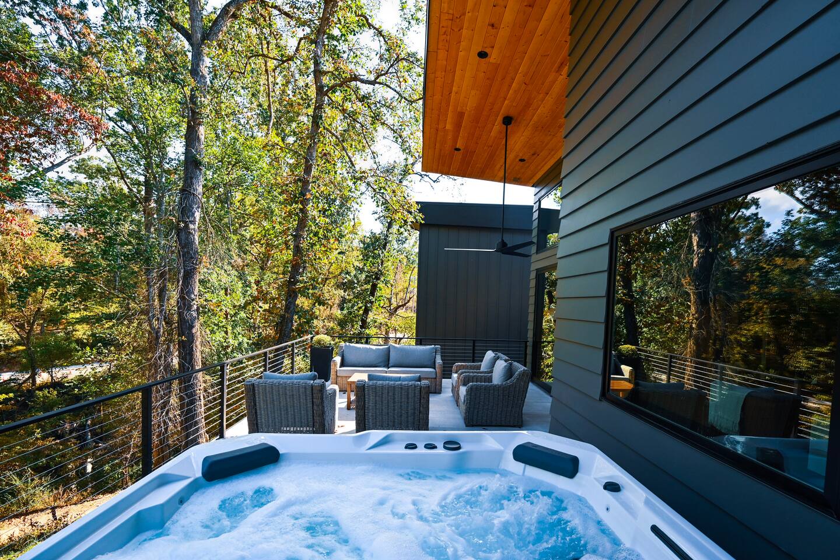
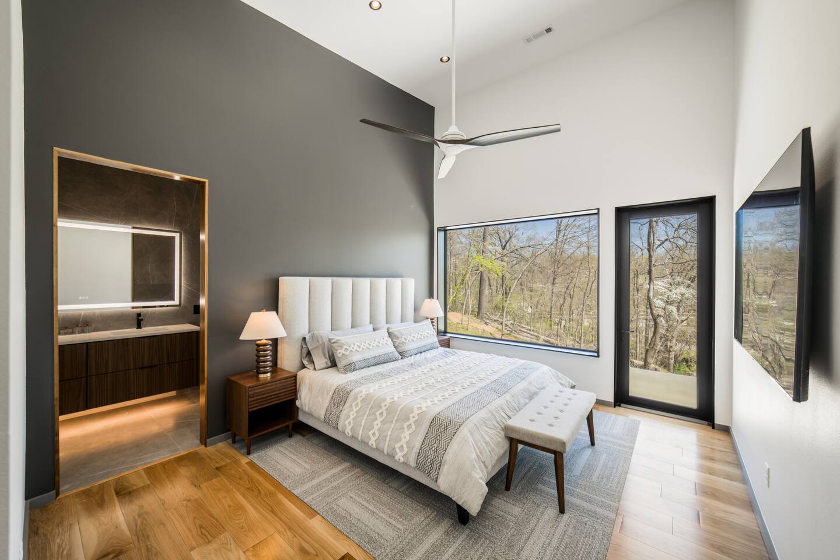
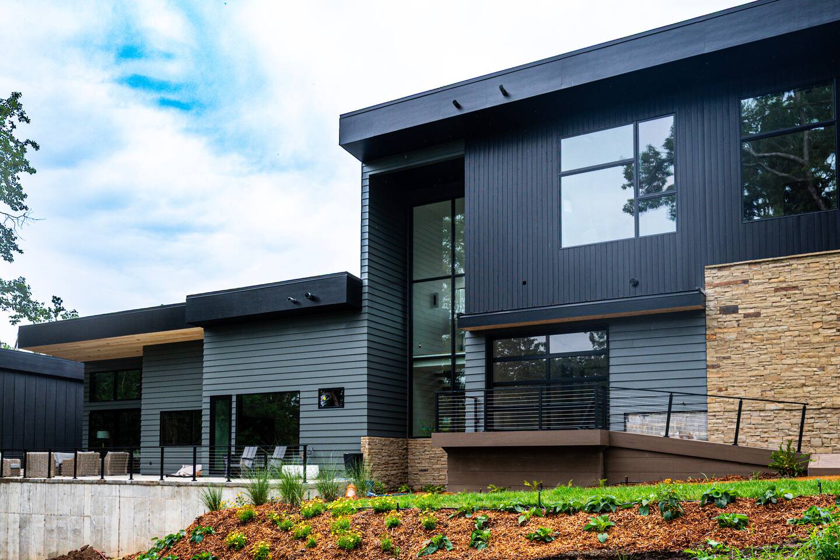
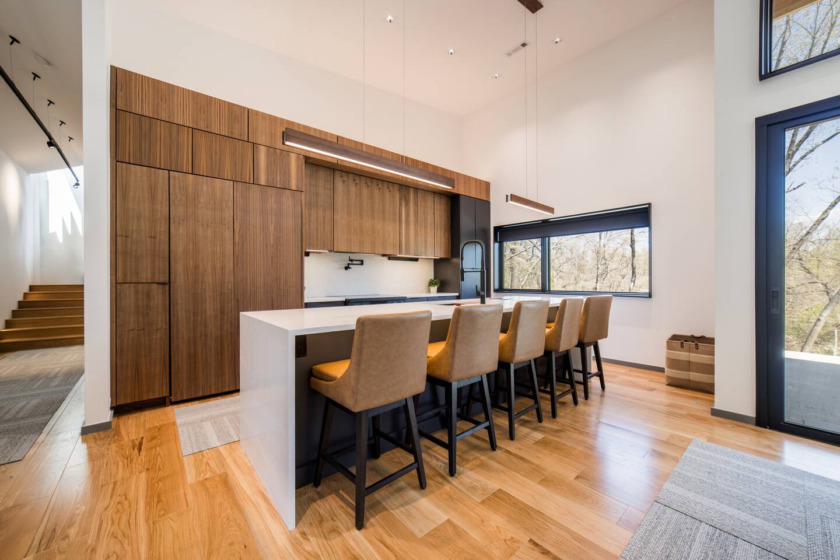
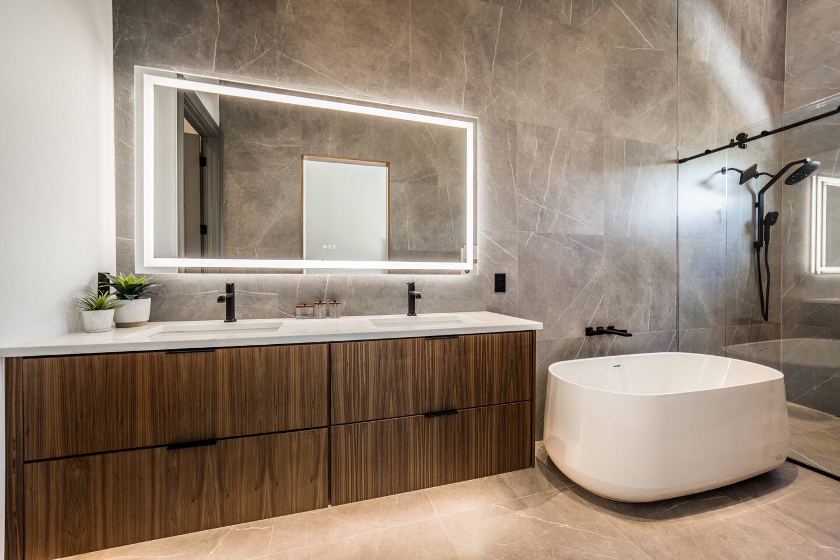
About
New 3BR / 4.5BA architectural retreat facing directly onto Slaughter Pen Trails and Park—steps to Crystal Bridges North Entry and just 5 minutes to Downtown Bentonville. This modern home blends design and nature with a chef’s kitchen, open living and dining areas, and a main-level master suite. Upstairs offers two king bedrooms and a second living room with park views. Walls of glass, porch to watch riders, private hot tub, fire pit, and seamless indoor–outdoor living.
Good to know
Main Level: The main house features a full kitchen with island seating, a dining area, and a living room with an 85" TV. The master suite includes a king bed, private patio access, large windows with park and trail views, and a second 85" TV. Patio doors open to a covered porch with a hot tub, gas fire pit, grill, dining area, and comfortable seating—perfect for relaxing or watching mountain bikers ride by. Second Floor: Upstairs includes two bedrooms with king beds, three full bathrooms, and a private living room—ideal for separate gatherings or a quiet retreat. Expansive windows offer seasonal views of Crystal Bridges Museum, the flyover bike bridges, and the surrounding trail network. Garage: The home includes an oversized two-car garage with ample room for larger vehicles, plus a unique one-car garage featuring a glass door that opens onto the deck and park. This flexible space is perfect for entertaining, storing bikes, or setting up games and gatherings with a view. Orientation & Views: The home is perfectly positioned to capture views of Boo Boo Trail, the Razorback Greenway, and the north end of Crystal Bridges. Whether inside or out, you’ll enjoy a front-row seat to Bentonville’s trail system, natural beauty, and vibrant biking culture.
Availability
What this place offers
Amenities
Common
- Air conditioning
- Cooking basics Pots and pans, oil, salt and pepper
- Dishes and silverware
- Dryer In the building, free or for a fee
- Hair dryer
- Heating Central heating or a heater in the listing
- Hot tub
- Kitchen Space where guests can cook their own meals
- Dedicated workspace
- TV
- Washing Machine In the building, free or for a fee
- Wifi
Bathroom
- Bathtub
- Body soap
- Conditioner
- Hot Water
- Shampoo
- Shower gel
Bedroom and laundry
- Bed linens
- Extra pillows and blankets
- Hangers
- Iron
- Room-darkening shades
- Clothing storage
Common
- Air conditioning
- Cooking basics Pots and pans, oil, salt and pepper
- Dishes and silverware
- Dryer In the building, free or for a fee
- Hair dryer
- Heating Central heating or a heater in the listing
- Hot tub
- Kitchen Space where guests can cook their own meals
- Dedicated workspace
- TV
- Washing Machine In the building, free or for a fee
- Wifi
Bathroom
- Bathtub
- Body soap
- Conditioner
- Hot Water
- Shampoo
- Shower gel
Bedroom and laundry
- Bed linens
- Extra pillows and blankets
- Hangers
- Iron
- Room-darkening shades
- Clothing storage
Entertainment
- Ethernet connection
- Sound system
Family
- Board games
- Children's books and toys
- Crib
- High chair
- Pack 'n Play/travel crib
Heating and cooling
- Ceiling fan
Home safety
- Carbon monoxide detector
- Fire extinguisher
- First aid kit
- Smoke detector
Kitchen and dining
- Baking sheet
- Barbecue utensils
- Blender
- Coffee
- Coffee maker
- Dining table
- Dishwasher
- Freezer
- Hot water kettle
- Microwave
- Mini Fridge
- Oven
- Refrigerator
- Stove
- Toaster
- Wine glasses
Location features
- Private entrance Separate street or building entrance
Outdoors
- BBQ grill
- Outdoor seating
- Patio or balcony
Parking and facilities
- Free parking on premises
- Free street parking
Services
- Cleaning before checkout
- Long term stays allowed Allow stay for 28 days or more
- Luggage dropoff allowed For guests' convenience when they have early arrival or late departure
House Rules
Accessibility
Neighborhood
Guest Access
Reviews

Find us
Sorry we're unable to show you the location for this property
Approximate location. Full address will be provided on booking.

